
January 11, 2008
Beaufort – Restoration of an
The request for exterior changes at
In his presentation of the project to the HPC, Mr. Sadler included a photo of the house taken in 1905. He said the goal was to make the house look like it did in the photo.
Some of the rework would incorporate any original materials from the house that would be saved, he said, like wood siding or bricks for restructuring the chimneys.
On the front of the house, the second-story door above the porch will be replaced with a window to match the existing windows. The two front doors will be removed to create one front entrance, and a transom will be installed over the door to match the photo from 1905.
In the back, two sets of
Old windows on the house will be reworked as needed, with storm windows added to the front, and all remaining windows will be with
The house will also receive a new coat of paint, with siding white, shutters Beaufort green, the porch deck a medium gray and porch ceiling a “barely” blue.
Also, in an effort to restore the home’s 1905 appearance, a Beaufort-style wooden picket fence, painted white, will be erected in the front yard.
~
HPC member Dan Krautheim made the motion to approve a COA (Certificate of Appropriateness) for the restoration project and member Mamré Wilson gave the second.
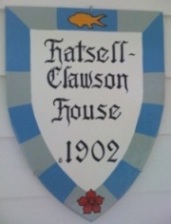
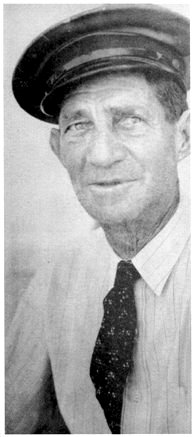
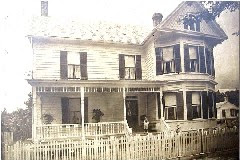

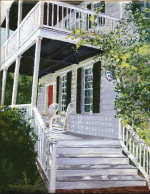
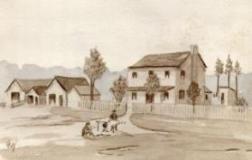
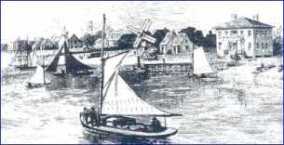
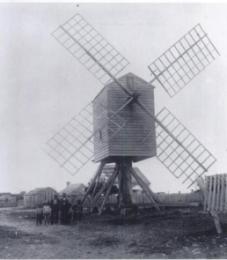


.jpg)
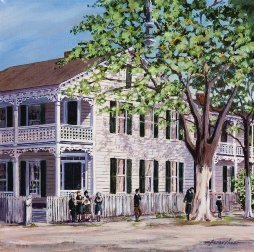
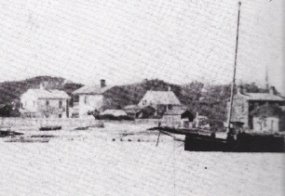+of+Copy+of+scan0005.jpg)
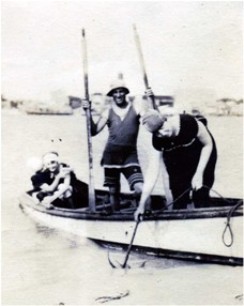

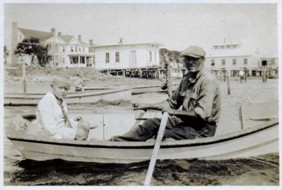
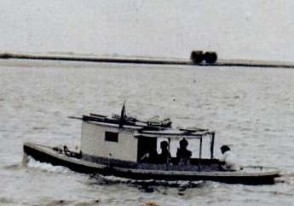
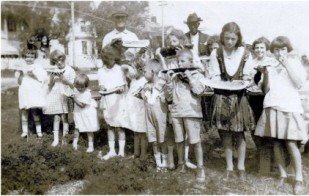
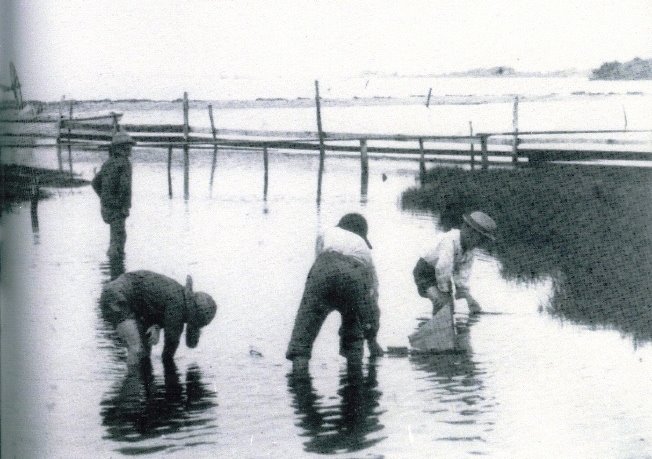+of+scan0003.jpg)







%2B-%2BCopy.jpg)






